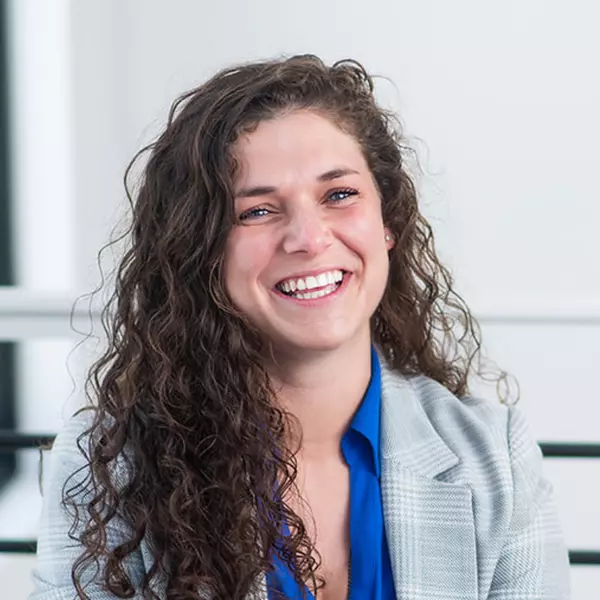$540,000
$535,000
0.9%For more information regarding the value of a property, please contact us for a free consultation.
14925 Hillside TRL Savage, MN 55378
4 Beds
3 Baths
3,206 SqFt
Key Details
Sold Price $540,000
Property Type Single Family Home
Sub Type Single Family Residence
Listing Status Sold
Purchase Type For Sale
Square Footage 3,206 sqft
Price per Sqft $168
Subdivision Dufferin Park 11Th Add
MLS Listing ID 6730080
Sold Date 07/18/25
Bedrooms 4
Full Baths 1
Three Quarter Bath 2
HOA Fees $7/ann
Year Built 1998
Annual Tax Amount $5,900
Tax Year 2025
Contingent None
Lot Size 0.410 Acres
Acres 0.41
Lot Dimensions 57x165x146x217
Property Sub-Type Single Family Residence
Property Description
Gorgeous open concept 4 bed 3 bath situated in Dufferin Park on a private wooded lot backed up to over 60 acres w/trails and the Credit River. Soaring vaults on the main level, beautiful white oak flooring throughout the home including bedrooms, double sided gas fireplace with stone surround and hearth in the great room, spacious center island, walk-in pantry, newer appliances, lower level walk out, 3 stall garage and rec room area with full bar. The primary bedroom features a generous sized closet, dual spray shower head and tiled floor. The backyard oasis offers timeless stamped concrete, built-in grill area, firepit, fence and areas to entertain guests. The 3 season porch offers peaceful summer nights overlooking the wooded back yard. The home is conveniently located close to Murphy- Hanrehan Park Preserve, dog park, bike trails and more.
Location
State MN
County Scott
Zoning Residential-Single Family
Rooms
Basement Daylight/Lookout Windows, Drainage System, Finished, Full, Sump Pump, Walkout
Dining Room Breakfast Bar, Eat In Kitchen, Informal Dining Room, Kitchen/Dining Room
Interior
Heating Forced Air
Cooling Central Air
Fireplaces Number 2
Fireplaces Type Two Sided, Family Room, Gas, Living Room
Fireplace No
Appliance Dishwasher, Disposal, Dryer, Exhaust Fan, Gas Water Heater, Microwave, Refrigerator, Stainless Steel Appliances, Washer, Water Softener Owned, Wine Cooler
Exterior
Parking Features Attached Garage, Asphalt, Garage Door Opener
Garage Spaces 3.0
Fence Full, Wood
Pool None
Roof Type Asphalt
Building
Lot Description Many Trees
Story Four or More Level Split
Foundation 1627
Sewer City Sewer/Connected
Water City Water/Connected
Level or Stories Four or More Level Split
Structure Type Brick/Stone,Metal Siding,Vinyl Siding
New Construction false
Schools
School District Burnsville-Eagan-Savage
Others
HOA Fee Include Shared Amenities
Read Less
Want to know what your home might be worth? Contact us for a FREE valuation!

Our team is ready to help you sell your home for the highest possible price ASAP





