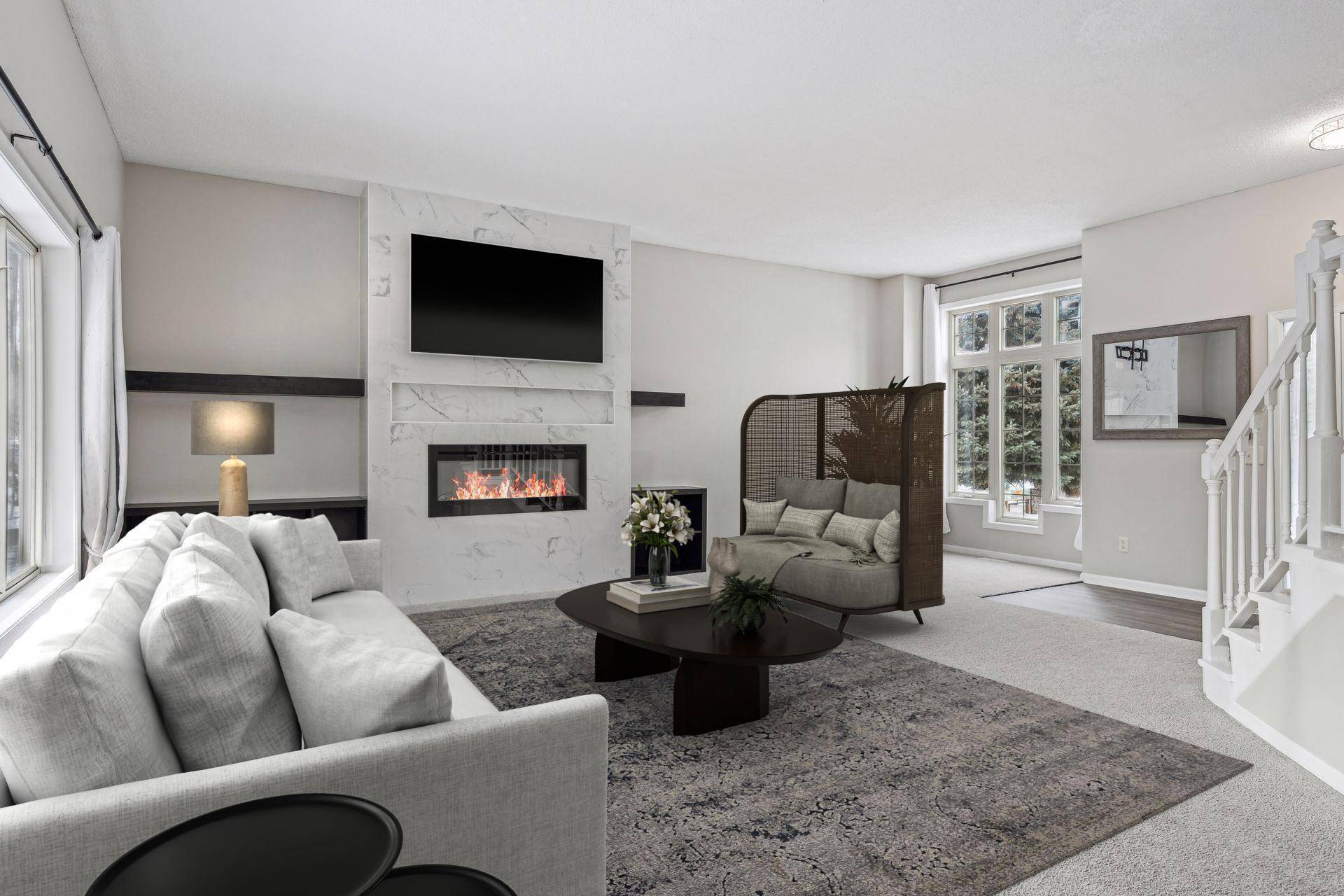$470,000
$459,000
2.4%For more information regarding the value of a property, please contact us for a free consultation.
806 Kensington WAY Buffalo, MN 55313
4 Beds
4 Baths
2,994 SqFt
Key Details
Sold Price $470,000
Property Type Single Family Home
Sub Type Single Family Residence
Listing Status Sold
Purchase Type For Sale
Square Footage 2,994 sqft
Price per Sqft $156
Subdivision Hazelwood
MLS Listing ID 6652965
Sold Date 06/09/25
Bedrooms 4
Full Baths 1
Half Baths 1
Three Quarter Bath 2
Year Built 2002
Annual Tax Amount $4,826
Tax Year 2024
Contingent None
Lot Size 0.430 Acres
Acres 0.43
Lot Dimensions 116x115x158x36x304
Property Sub-Type Single Family Residence
Property Description
This beautifully updated 4-bedroom home offers modern upgrades and timeless charm. With three bedrooms conveniently located on the upper level and a fourth in the basement, this layout is both functional and versatile.
Every major upgrade was completed in 2023, including a new furnace, AC, hot water heater, washer, dryer, gutters, and a newer roof. This month, the kitchen and bathrooms were completely upgraded and are brand new. The kitchen shines with a new backsplash, sink, faucet, and durable epoxy cement countertops. Bathrooms feature stunning modern finishes, with the upper-level and basement bathrooms fully remodeled and the master and main bathrooms updated.
The laundry room and fireplace were also remodeled, and new light fixtures brighten every room. Outside, extensive landscaping, tree removal, and a new fence create a private oasis perfect for relaxing or entertaining.
Move-in ready with thoughtful updates throughout, this home is a must-see. Schedule your showing today!
Location
State MN
County Wright
Zoning Residential-Single Family
Rooms
Basement Block, Daylight/Lookout Windows, Finished, Storage Space, Walkout
Dining Room Kitchen/Dining Room
Interior
Heating Forced Air
Cooling Central Air
Fireplaces Number 1
Fireplaces Type Electric, Family Room, Insert
Fireplace Yes
Appliance Air-To-Air Exchanger, Cooktop, Dishwasher, Dryer, ENERGY STAR Qualified Appliances, Freezer, Gas Water Heater, Microwave, Refrigerator, Stainless Steel Appliances, Washer, Water Softener Owned
Exterior
Parking Features Attached Garage, Asphalt, Garage Door Opener, Heated Garage
Garage Spaces 3.0
Fence Chain Link, Partial
Pool None
Waterfront Description Pond,Shared
Roof Type Age 8 Years or Less,Asphalt
Building
Lot Description Public Transit (w/in 6 blks), Some Trees
Story Two
Foundation 1200
Sewer City Sewer/Connected
Water City Water/Connected
Level or Stories Two
Structure Type Vinyl Siding
New Construction false
Schools
School District Buffalo-Hanover-Montrose
Read Less
Want to know what your home might be worth? Contact us for a FREE valuation!

Our team is ready to help you sell your home for the highest possible price ASAP





