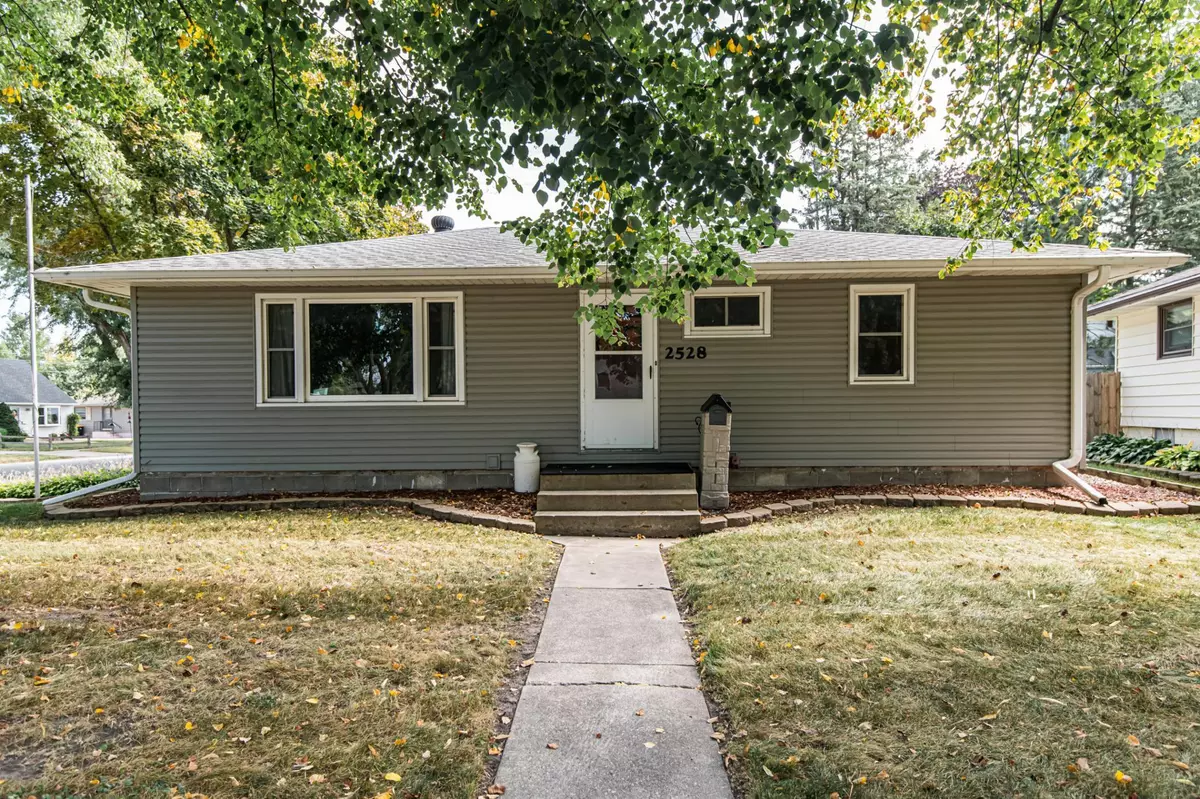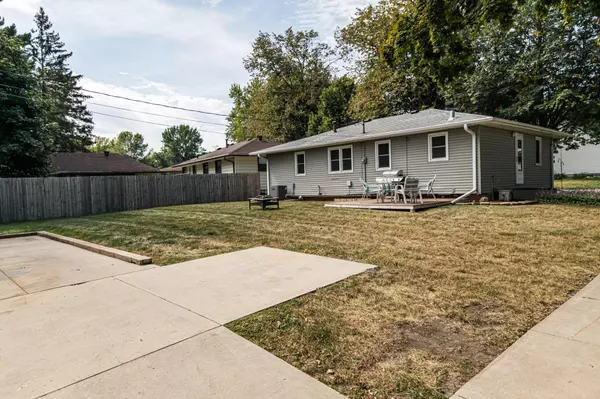$235,000
$239,900
2.0%For more information regarding the value of a property, please contact us for a free consultation.
2528 24th AVE NW Rochester, MN 55901
3 Beds
2 Baths
1,520 SqFt
Key Details
Sold Price $235,000
Property Type Single Family Home
Sub Type Single Family Residence
Listing Status Sold
Purchase Type For Sale
Square Footage 1,520 sqft
Price per Sqft $154
Subdivision Northgate 2Nd Add
MLS Listing ID 6435494
Sold Date 11/28/23
Bedrooms 3
Full Baths 2
Year Built 1961
Annual Tax Amount $2,560
Tax Year 2023
Contingent None
Lot Size 7,405 Sqft
Acres 0.17
Lot Dimensions 60x120
Property Description
This inviting ranch-style home sits on the corner of a peaceful Northwest neighborhood. Through the front door lies the living room with original hardwood flooring and windows letting lots of natural light into the space. The dining and kitchen areas have been updated with modern vinyl flooring, white cabinets, & some newer appliances. Three generous-sized bedrooms are located on the main floor along with a full bath. The lower level is comprised of a variety of spaces, including a large bonus room, rec room, laundry, a workshop or hobby area, and a second full bath. The backyard has room to play, and a handy, maintenance-free patio that's perfect for cooking out. The extra-large, single stall garage includes an attached garden shed with its own overhead door, and the addition of a large concrete slab off the driveway for additional parking or boat/trailer storage. This is a great property that won't be available for very long!
Location
State MN
County Olmsted
Zoning Residential-Single Family
Rooms
Basement Full, Partially Finished
Dining Room Eat In Kitchen
Interior
Heating Forced Air
Cooling Central Air
Fireplace No
Appliance Central Vacuum, Dishwasher, Disposal, Dryer, Exhaust Fan, Gas Water Heater, Microwave, Range, Refrigerator, Washer, Water Softener Owned
Exterior
Parking Features Detached, Concrete, Garage Door Opener, Open
Garage Spaces 1.0
Building
Lot Description Corner Lot, Tree Coverage - Medium
Story One
Foundation 960
Sewer City Sewer/Connected
Water City Water/Connected
Level or Stories One
Structure Type Vinyl Siding
New Construction false
Schools
Elementary Schools Sunset Terrace
Middle Schools John Adams
High Schools John Marshall
School District Rochester
Read Less
Want to know what your home might be worth? Contact us for a FREE valuation!

Our team is ready to help you sell your home for the highest possible price ASAP





