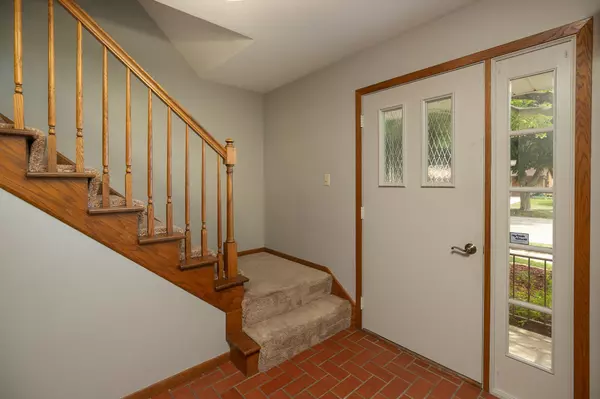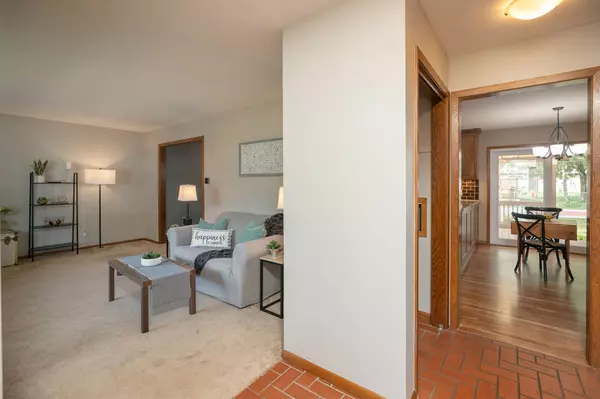$350,000
$349,900
For more information regarding the value of a property, please contact us for a free consultation.
1429 City View CT NE Rochester, MN 55906
4 Beds
3 Baths
2,204 SqFt
Key Details
Sold Price $350,000
Property Type Single Family Home
Sub Type Single Family Residence
Listing Status Sold
Purchase Type For Sale
Square Footage 2,204 sqft
Price per Sqft $158
Subdivision Wilshire Estates 3Rd Sub
MLS Listing ID 6423216
Sold Date 10/20/23
Bedrooms 4
Full Baths 2
Half Baths 1
Year Built 1977
Annual Tax Amount $3,452
Tax Year 2022
Contingent None
Lot Size 9,147 Sqft
Acres 0.21
Lot Dimensions 72x125
Property Description
This meticulously maintained 4 bed 3 bath 2 story home nestled in NE Rochester is one you won't want to miss. The beautifully remodeled kitchen features hardwood floors, custom cabinetry, granite countertops, stainless steel appliances and tile backsplash. Adjoined by the kitchen is the family room with fireplace and vaulted ceiling. The large elegant master bedroom features a curved wall that leads to the ensuite bath and custom built walk-in closet. The spacious private master bath features custom hardwood detailing, tiled floor and surround, a separate jetted tub and walk in shower. The backyard is partially fenced in with a spacious covered deck and basketball court perfect for enjoying a nice evening outdoors. New furnace and A/C 2020. New softener 2023. The garage is wired for an electric car charge station.
Location
State MN
County Olmsted
Zoning Residential-Single Family
Rooms
Basement Block, Daylight/Lookout Windows, Partially Finished, Storage Space, Sump Pump
Dining Room Separate/Formal Dining Room
Interior
Heating Forced Air, Fireplace(s)
Cooling Central Air
Fireplaces Number 1
Fireplaces Type Brick, Family Room, Wood Burning
Fireplace Yes
Appliance Dishwasher, Disposal, Dryer, Gas Water Heater, Microwave, Range, Refrigerator, Stainless Steel Appliances, Washer, Water Softener Owned
Exterior
Parking Features Attached Garage, Concrete, Electric Vehicle Charging Station(s), Garage Door Opener
Garage Spaces 2.0
Fence Chain Link, Partial
Roof Type Age Over 8 Years,Asphalt
Building
Lot Description Public Transit (w/in 6 blks), Tree Coverage - Medium
Story Two
Foundation 742
Sewer City Sewer/Connected
Water City Water/Connected
Level or Stories Two
Structure Type Brick/Stone
New Construction false
Schools
Elementary Schools Churchill-Hoover
Middle Schools Kellogg
High Schools Century
School District Rochester
Read Less
Want to know what your home might be worth? Contact us for a FREE valuation!

Our team is ready to help you sell your home for the highest possible price ASAP





