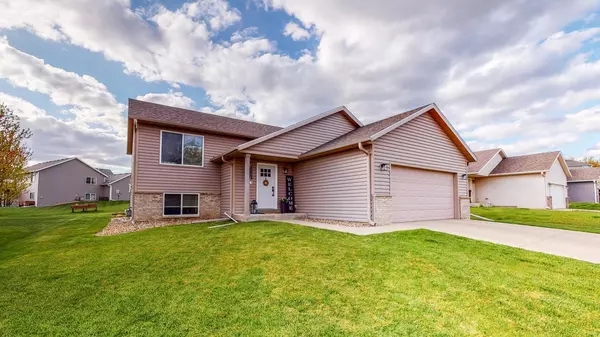$330,000
$290,000
13.8%For more information regarding the value of a property, please contact us for a free consultation.
5353 Ridgeview DR NW Rochester, MN 55901
4 Beds
2 Baths
2,100 SqFt
Key Details
Sold Price $330,000
Property Type Single Family Home
Sub Type Single Family Residence
Listing Status Sold
Purchase Type For Sale
Square Footage 2,100 sqft
Price per Sqft $157
Subdivision Ridgeview Manor 3Rd
MLS Listing ID 5755421
Sold Date 07/29/21
Bedrooms 4
Full Baths 2
Year Built 2008
Annual Tax Amount $3,038
Tax Year 2020
Contingent None
Lot Size 7,405 Sqft
Acres 0.17
Lot Dimensions 86x115x86x115
Property Description
This meticulously kept home is move in ready. The open floor plan offers; 4 bedrooms, 2 full baths, kitchen island, pantry cabinet, newer LVP flooring placed throughout the upper level, upper level full bath walks thru to the master bedroom. This home isn't short on storage room, as you will enjoy two walk-in closets in the master bedroom, a walk-in closet in the second bedroom, and then the lower level 4th bedroom also offers a walk-in closet. Lots of room for storage. This home also offers an in-ground sprinkler system and deck. Location of this home offers, walking distance to the City Park, easy and quick access to the Douglas Trail and still less than 15 minutes to downtown Rochester.
Location
State MN
County Olmsted
Zoning Residential-Single Family
Rooms
Basement Finished, Full, Sump Pump
Interior
Heating Forced Air
Cooling Central Air
Fireplace No
Appliance Dishwasher, Disposal, Gas Water Heater, Microwave, Range, Refrigerator
Exterior
Parking Features Attached Garage, Concrete, Garage Door Opener
Garage Spaces 2.0
Roof Type Asphalt
Building
Story Split Entry (Bi-Level)
Foundation 1100
Sewer City Sewer/Connected
Water City Water/Connected
Level or Stories Split Entry (Bi-Level)
Structure Type Vinyl Siding
New Construction false
Schools
Elementary Schools George Gibbs
Middle Schools John Adams
High Schools John Marshall
School District Rochester
Read Less
Want to know what your home might be worth? Contact us for a FREE valuation!

Our team is ready to help you sell your home for the highest possible price ASAP





