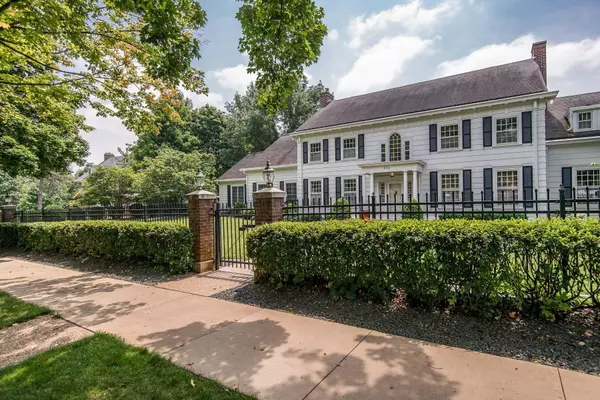$1,875,000
$2,100,000
10.7%For more information regarding the value of a property, please contact us for a free consultation.
930 8th ST SW Rochester, MN 55902
7 Beds
7 Baths
7,116 SqFt
Key Details
Sold Price $1,875,000
Property Type Single Family Home
Sub Type Single Family Residence
Listing Status Sold
Purchase Type For Sale
Square Footage 7,116 sqft
Price per Sqft $263
Subdivision Head & Mcmahon Add
MLS Listing ID 6023850
Sold Date 02/25/22
Bedrooms 7
Full Baths 2
Half Baths 3
Three Quarter Bath 2
Year Built 1922
Annual Tax Amount $22,490
Tax Year 2021
Contingent None
Lot Size 0.550 Acres
Acres 0.55
Lot Dimensions 158x152
Property Description
One of Rochester's most sought-after homes is now available! Prestigious two-story located in a prime historic SW neighborhood. Sprawling main floor w/ 4,400 sq ft featuring a dream master suite w/ soaring ceiling, numerous built-ins, fireplace, sitting area, & luxurious bath w/ jetted tub, walk-in shower, two sinks w/ mirrors above, & two separate walk-in closets. Spacious great room is perfect for entertaining w/ wet bar, gas fireplace, & game area overlooking the heated inground pool. FR w/ vaulted wood ceiling, skylights, & endless windows is bright & open. Generous sized LR w/ 3rd fireplace & built-ins. Formal DR w/ hardwood flooring & built-ins also provides a view of the pool area. Updated kitchen w/ high-end stainless-steel appliances, breakfast bar, tiled backsplash, under cabinet lighting, & large walk-in pantry. 2nd & 3rd levels include addt'l bedrooms & baths. 2 garages. Security fencing around entire property. Truly a one of a kind home w/ intricate designs throughout!
Location
State MN
County Olmsted
Zoning Residential-Single Family
Rooms
Basement Block, Full, Partially Finished
Dining Room Breakfast Bar, Informal Dining Room, Separate/Formal Dining Room
Interior
Heating Hot Water
Cooling Central Air
Fireplaces Number 4
Fireplaces Type Family Room, Living Room, Primary Bedroom
Fireplace Yes
Appliance Dishwasher, Dryer, Exhaust Fan, Microwave, Range, Wall Oven, Washer
Exterior
Parking Features Attached Garage, Detached, Garage Door Opener
Garage Spaces 4.0
Pool Below Ground, Heated
Roof Type Asphalt
Building
Lot Description Public Transit (w/in 6 blks), Corner Lot, Tree Coverage - Medium
Story More Than 2 Stories
Foundation 4408
Sewer City Sewer/Connected
Water City Water/Connected
Level or Stories More Than 2 Stories
Structure Type Wood Siding
New Construction false
Schools
Elementary Schools Folwell
Middle Schools Willow Creek
High Schools Mayo
School District Rochester
Read Less
Want to know what your home might be worth? Contact us for a FREE valuation!

Our team is ready to help you sell your home for the highest possible price ASAP





