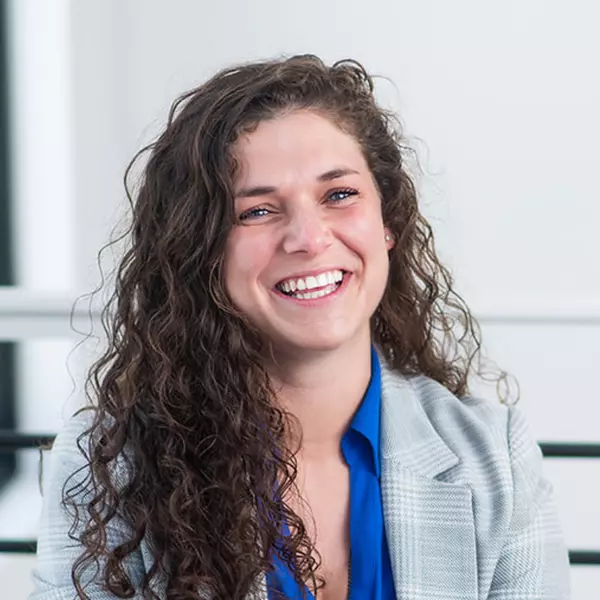$237,000
$237,000
For more information regarding the value of a property, please contact us for a free consultation.
1118 3rd AVE SE Rochester, MN 55904
4 Beds
3 Baths
2,212 SqFt
Key Details
Sold Price $237,000
Property Type Single Family Home
Sub Type Single Family Residence
Listing Status Sold
Purchase Type For Sale
Square Footage 2,212 sqft
Price per Sqft $107
Subdivision Auditors A
MLS Listing ID 5632190
Sold Date 10/30/20
Bedrooms 4
Full Baths 1
Three Quarter Bath 2
Year Built 1950
Annual Tax Amount $2,350
Tax Year 2020
Contingent None
Lot Size 6,534 Sqft
Acres 0.15
Lot Dimensions 50x131
Property Description
Much larger than it looks! Over 2100 finished square feet in this 4+ bedroom, 3 bath delight. Handsome hardwoods throughout main floor except tiled kitchen. Love the open floor plan entering the roomy foyer. Admore the spacious living & dining room with ceiling fans and knockdown ceilings, Lots of natural light provided by 2 windows in the updated kitchen. enjoy the sitting area with lots of built-in storage as you arrive on the upper level. Also you will find 2 large bedrooms, bath with a wall of cabinets, and a delightful bonus room that could easily be converted to another bedroom. The lower level is a great mother-in-law or multi-generational family space. A kitchen, bath & large room (that has escape window) are present. The large room is a wonderful family room or can easily be divided into a bedroom and living room. Hang out on the 18x14 deck that steps to a paver patio as you watch your garden grow! Insulated garage has full storage above. Newer roof, furnace, hot water heater.
Location
State MN
County Olmsted
Zoning Residential-Single Family
Rooms
Basement Full
Dining Room Eat In Kitchen, Kitchen/Dining Room
Interior
Heating Forced Air
Cooling Central Air
Fireplace No
Exterior
Parking Features Detached, Concrete, Insulated Garage, Storage
Garage Spaces 2.0
Roof Type Asphalt
Building
Story One and One Half
Foundation 1078
Sewer City Sewer/Connected
Water City Water/Connected
Level or Stories One and One Half
Structure Type Shake Siding,Wood Siding
New Construction false
Schools
Elementary Schools Riverside Central
Middle Schools Willow Creek
High Schools Mayo
School District Rochester
Read Less
Want to know what your home might be worth? Contact us for a FREE valuation!

Our team is ready to help you sell your home for the highest possible price ASAP





