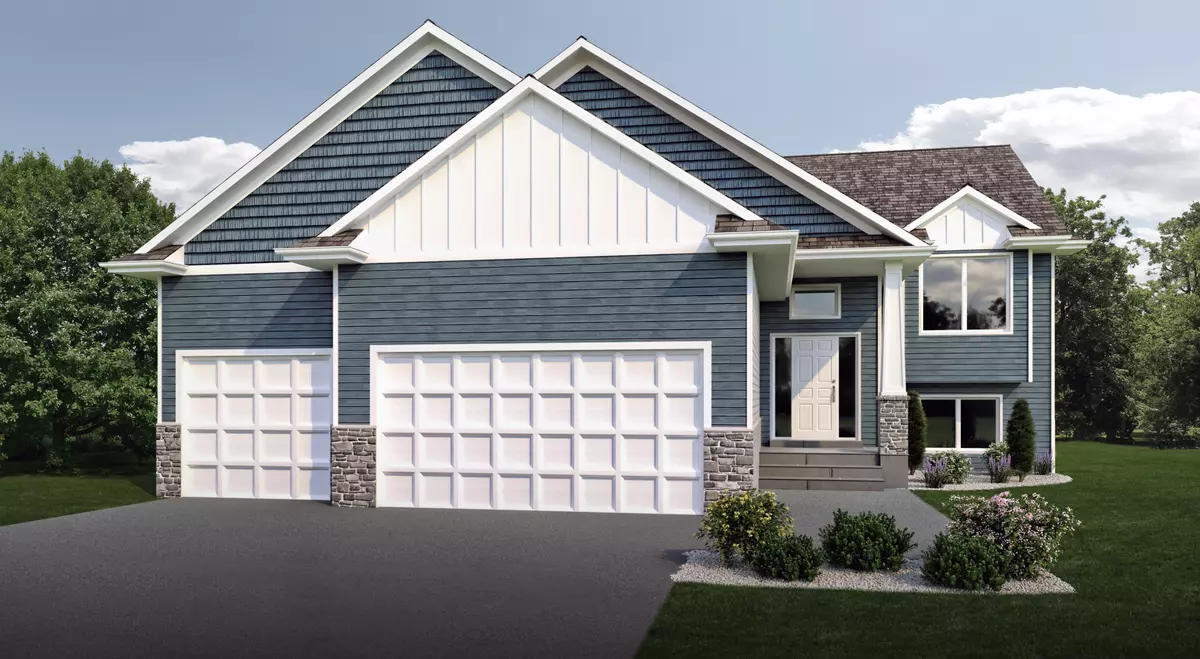17726 Empire TRL Lakeville, MN 55044
5 Beds
3 Baths
2,707 SqFt
UPDATED:
12/21/2024 02:29 PM
Key Details
Property Type Single Family Home
Sub Type Single Family Residence
Listing Status Active
Purchase Type For Sale
Square Footage 2,707 sqft
Price per Sqft $206
Subdivision Pheasant Run Of Lakeville Seventh Add
MLS Listing ID 6641722
Bedrooms 5
Full Baths 1
Three Quarter Bath 2
Year Built 2024
Annual Tax Amount $980
Tax Year 2024
Contingent None
Lot Size 8,276 Sqft
Acres 0.19
Lot Dimensions 71x120x71x120
Property Description
Location
State MN
County Dakota
Community Pheasant Run
Zoning Residential-Single Family
Rooms
Basement Daylight/Lookout Windows, Finished, Concrete, Sump Pump, Walkout
Dining Room Informal Dining Room, Kitchen/Dining Room
Interior
Heating Forced Air
Cooling Central Air
Fireplaces Number 1
Fireplaces Type Electric, Living Room
Fireplace Yes
Appliance Air-To-Air Exchanger, Dishwasher, Disposal, Humidifier, Microwave, Range, Refrigerator, Stainless Steel Appliances, Tankless Water Heater
Exterior
Parking Features Attached Garage, Asphalt, Garage Door Opener
Garage Spaces 3.0
Pool None
Roof Type Age 8 Years or Less,Asphalt
Building
Lot Description Tree Coverage - Light, Underground Utilities
Story Split Entry (Bi-Level)
Foundation 1432
Sewer City Sewer/Connected
Water City Water/Connected
Level or Stories Split Entry (Bi-Level)
Structure Type Brick/Stone,Shake Siding,Vinyl Siding
New Construction true
Schools
School District Farmington
Others
Restrictions Builder Restriction,Planned Unit Development (PUD)

